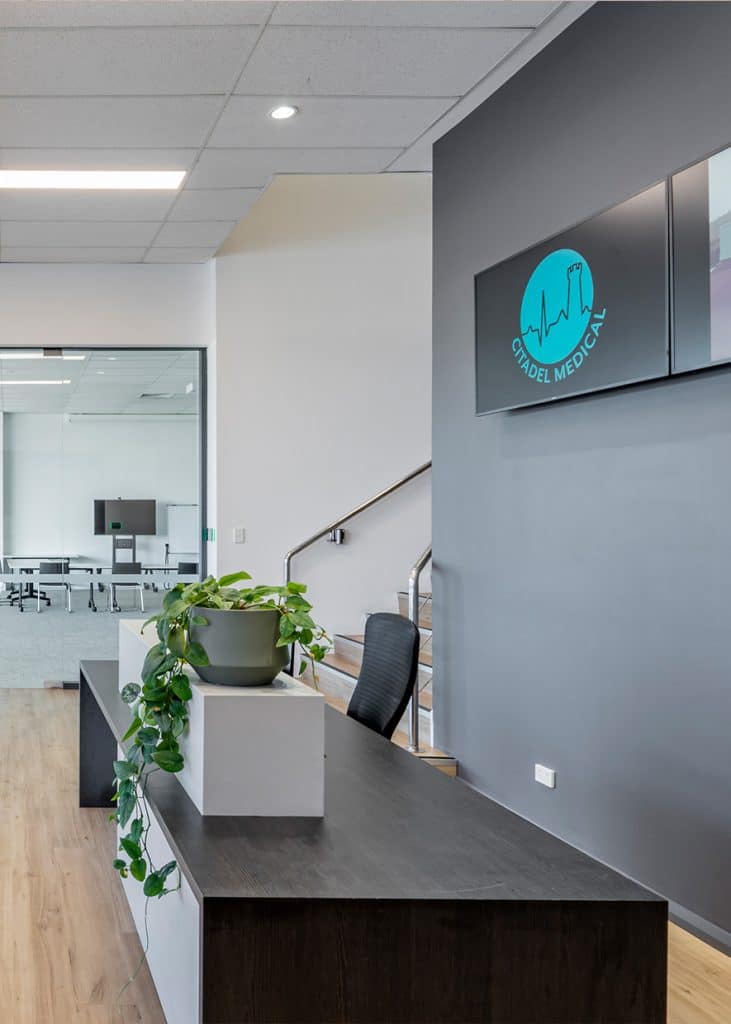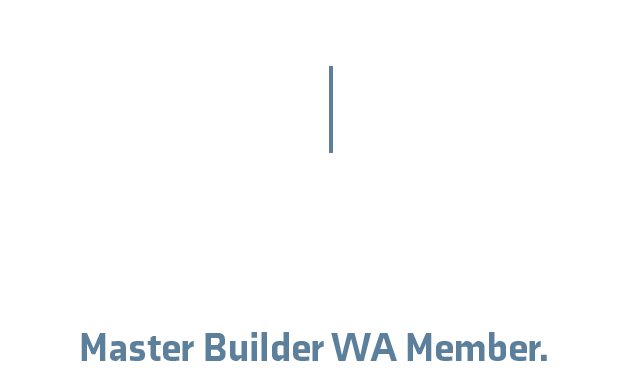Citadel Medical
Belmont
Neon Construction enjoyed the challenge of undertaking a new office building design for the client Citadel Medical to suit their future needs. The project provided a total of 1800m2 of new open-plan office and warehouse space that will allow them to grow in the future. Our Clever reuse of some of their existing fit-outs allowed the client to stretch their budget further. We worked with them to provide a new reception area, boardroom, meeting rooms, offices, kitchens, custom cabinetry and more.
Designer
Evolve Architecture
SECTOR
Office
CLIENT
Citadel Medical
SIZE
1800m2
Location
Belmont
DURATION
10 weeks


